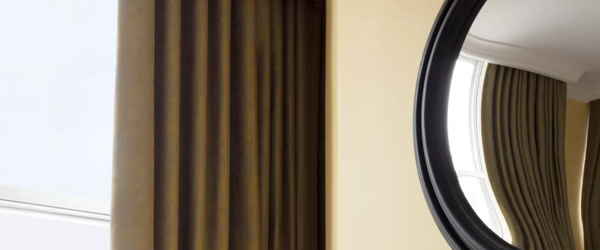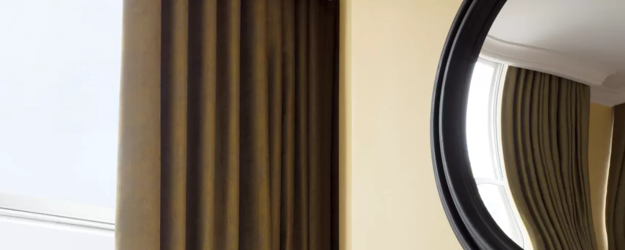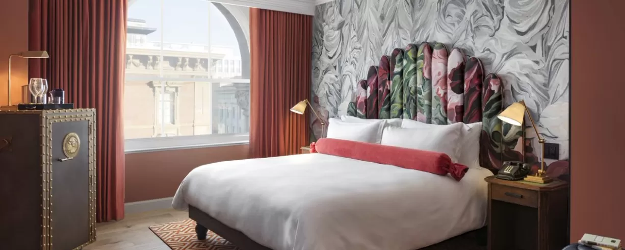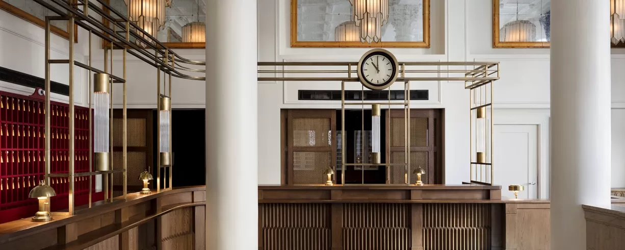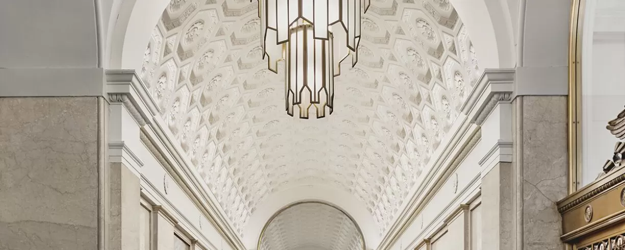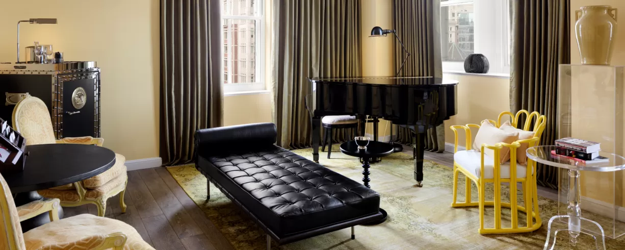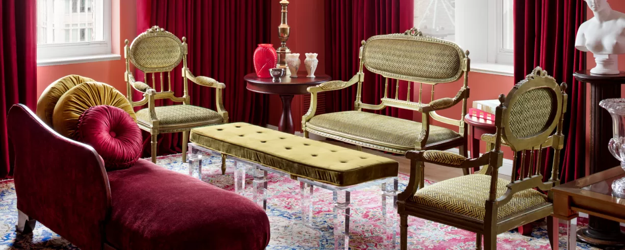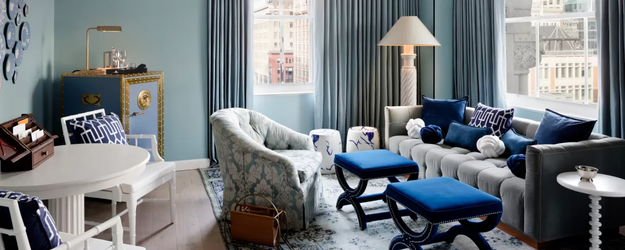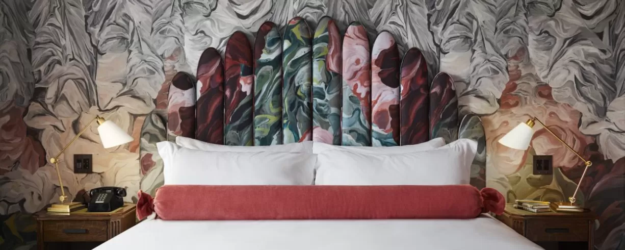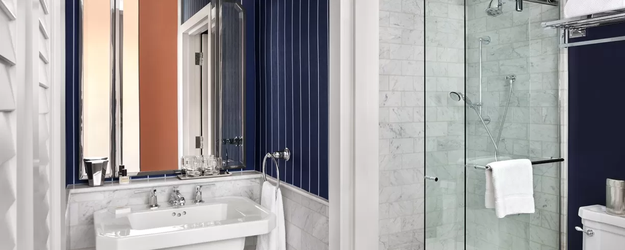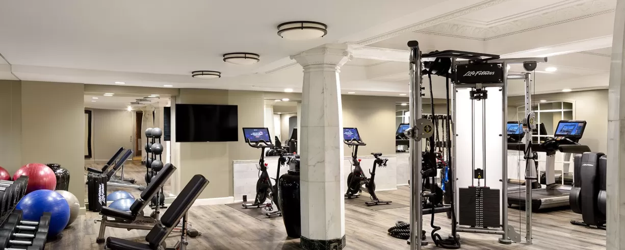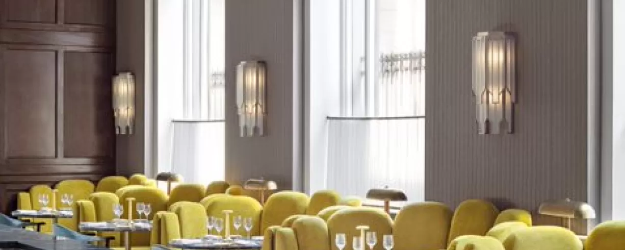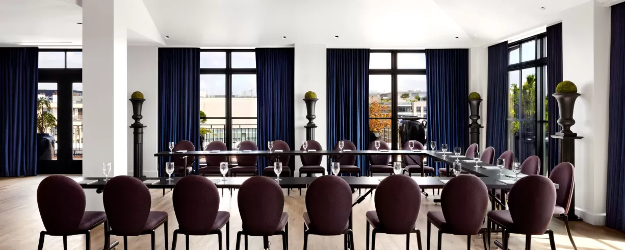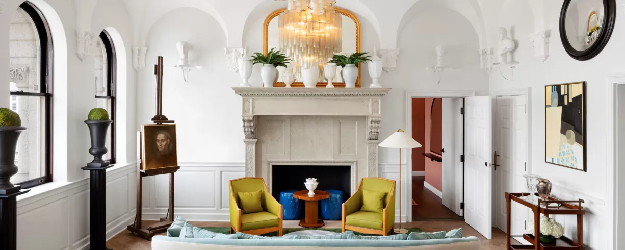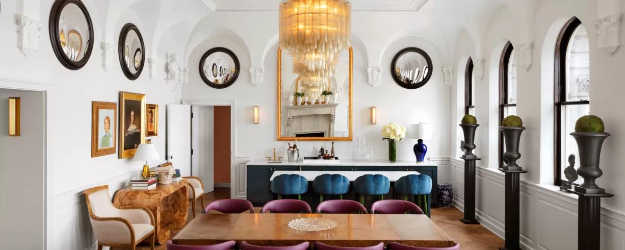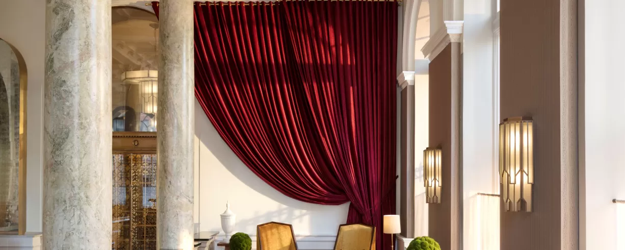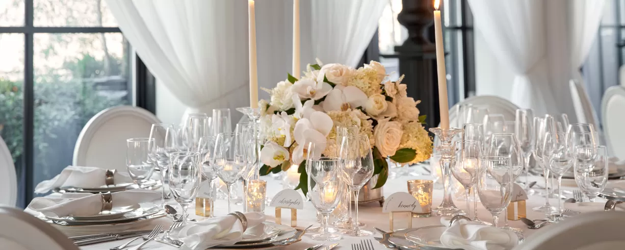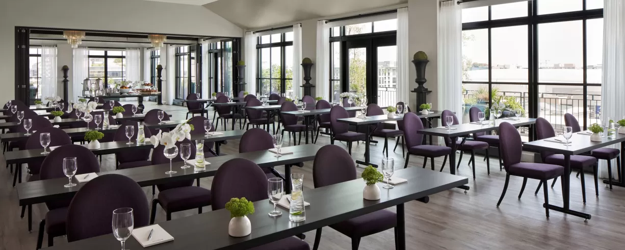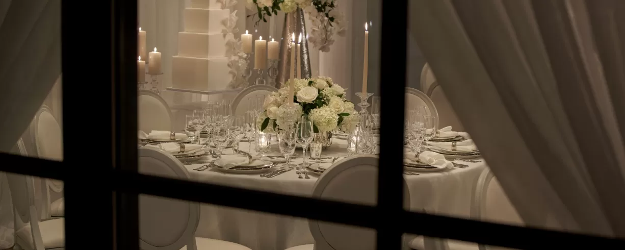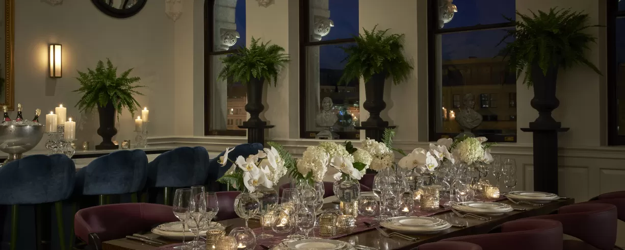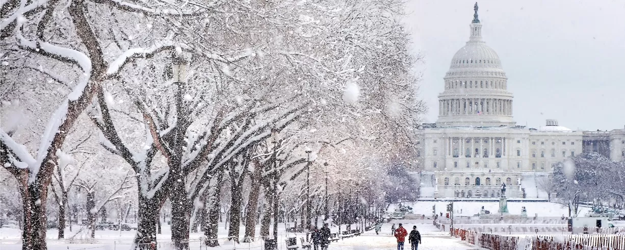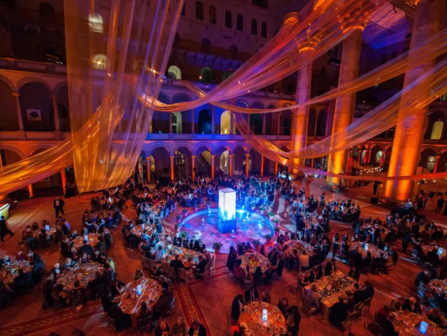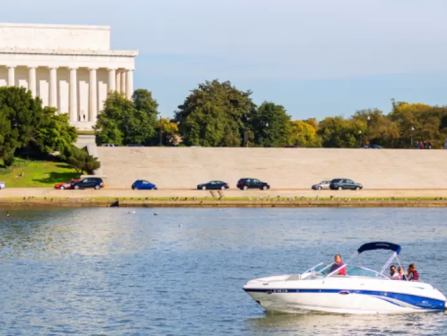Riggs Washington DC – A Historic Landmark for Modern Meetings and Events.
Located in the heart of Penn Quarter, Riggs Washington DC occupies the former Riggs National Bank, once celebrated as the “Bank of Presidents.” The 19th-century Romanesque Revival landmark has been reimagined as a luxury hotel that blends historic grandeur with modern sophistication, offering distinctive spaces for meetings, celebrations, and private events.
The property features 181 residential-style guest rooms and suites, Café Riggs and its intimate cocktail bar, and The Rooftop at Riggs—2,500 sq. ft. of light-filled event space surrounded by floor-to-ceiling windows and a 1,500 sq. ft. terrace with panoramic downtown views. The rooftop is ideal for receptions up to 200 guests or seated dinners for 120, with adjoining atriums and a central foyer that create a natural flow for arrivals and breakouts.
For smaller gatherings, the 10th-floor Riggs Suite offers an elegant, residential-style venue for up to 25 guests, featuring a boardroom table, lounge seating, wet bar, and two connecting bedrooms for overnight stays.
In the original banking hall, Café Riggs preserves the building’s grandeur with marble columns, soaring ceilings, and art deco details. Two private dining rooms and the adjacent Bar at Café Riggs host semi-private dinners, receptions, and meetings for 16–45 guests.
Riggs Washington DC offers historic charm, modern style, and exceptional service in the heart of the capital.
Amenities
- Breakfast - Restaurant
- Dinner - Restaurant
- Lunch - Restaurant
- Pet Friendly
- Adjoining Rooms
- Cable
- Coffeemaker
- Hair Dryer
- Handicapped access
- Wifi in the room
- In-room Safe
- Iron/Board
- Mini-Bar
- Refrigerator
- Separate Dressing Area
- A/V Equipment
- White board
- Easels
- Flip Chart
- Wifi
- Portable Stages
- Cafe/Coffee Shop
- Fitness Center
- Business Center
- Coffee/Tea Service
- Concierge
- Daily Newspaper
- Laundry Service
- Multilingual Staff
- Room Service
- Bar/Lounge
- Free Wifi
- ADA compliant
- Multilingual
Additional Information
Total Meeting Space Sq. Ft
3604
Largest Meeting Space Sq. Ft
2480
Largest Capacities
Banquet capacity: 120, Classroom capacity: 70, Theatre capacity: 180, Reception capacity: 230
Number of Sleeping Rooms
181
Number of Suites
15
Distance to Metro
0.10 Miles
Distance to Conv Center
0.55 Miles
Floorplans
AAA Rating
4 Diamond
Number of Bars / Lounge
2
# of Restaurant
1
Pool
None
Airport Shuttle - Airport
N/A
# of ADA rooms
8
Unique Features
Rooftop with panoramic views
Nearby Landmarks
Walter E. Washington Convention Center
Min to Airport
20
Metro Station
Gallery Pl-Chinatown, Metro Center
Parking
Valet
Valet
With In/Out Privileges
Metro Line
Blue, Green, Orange, Red, Silver, Yellow
CONTACT
- Rooftop Atrium
- Atrium South
- Atrium North
- Riggs Suite
- Private Dining Rooms
- Semi-Private Dining Room
- x
- x
- x
- x
- x
- x
- 2480.00
- 1347.00
- 1131.00
- 719.00
- 405.00
- 230
- 120
- 100
- 25
- 27
- 30
- 72
- 83
- 120
- 72
- 40
- 12
- 18
- 30
- 36
- 32

