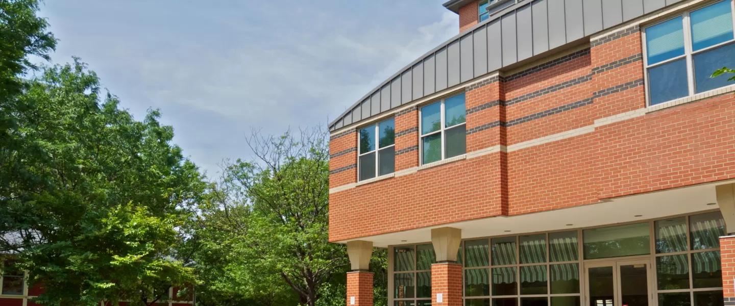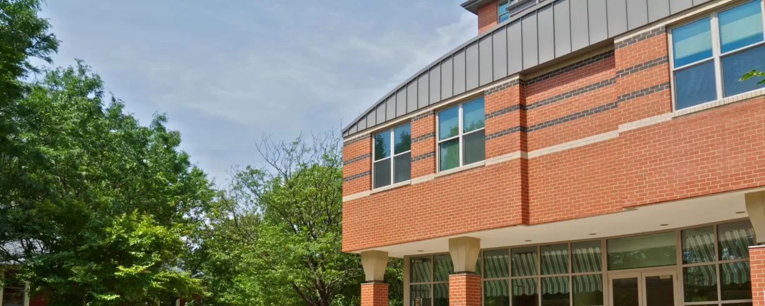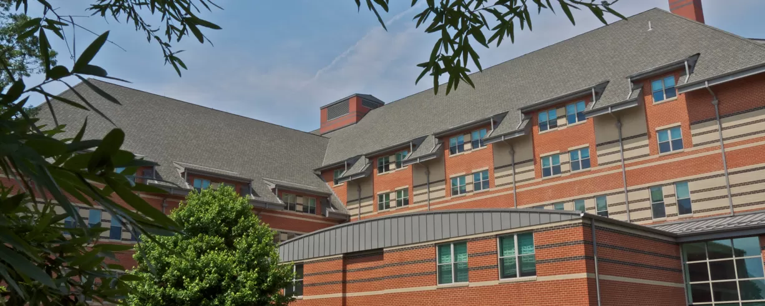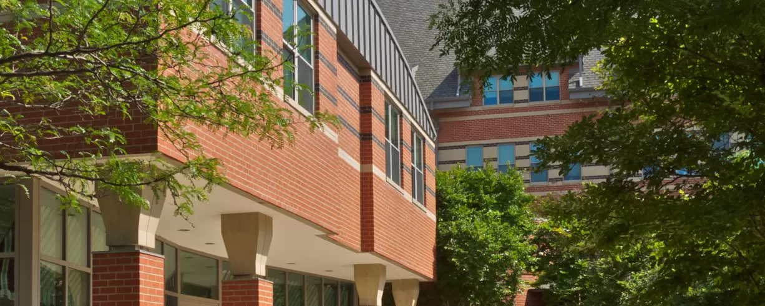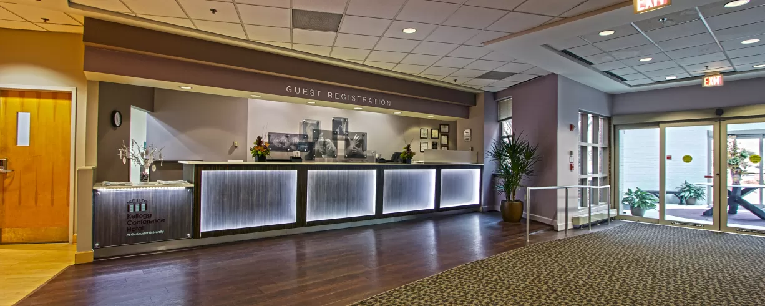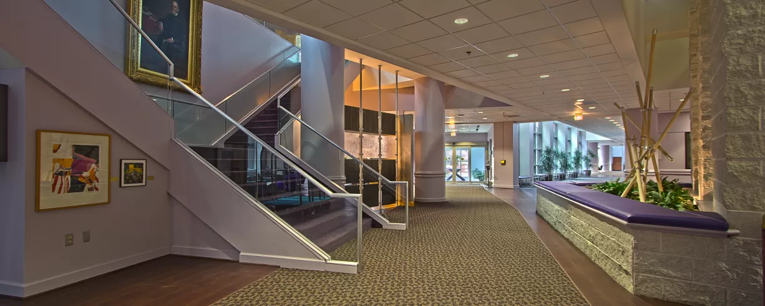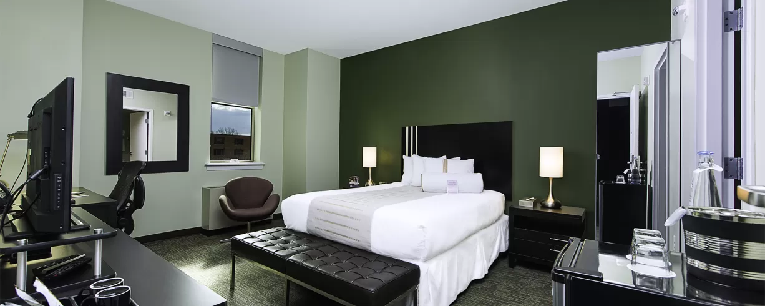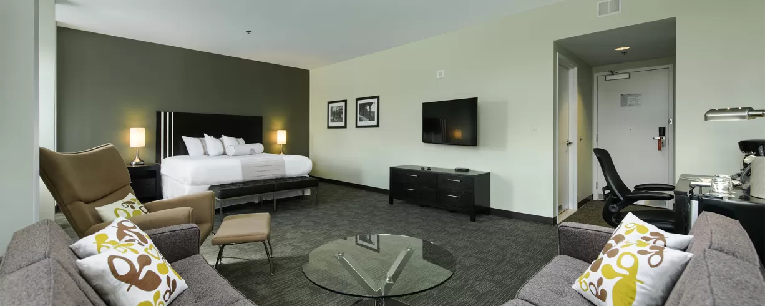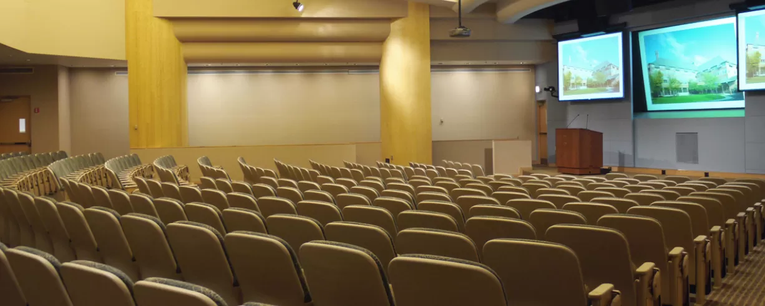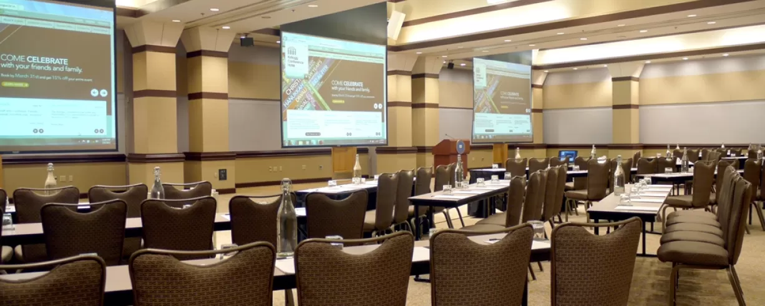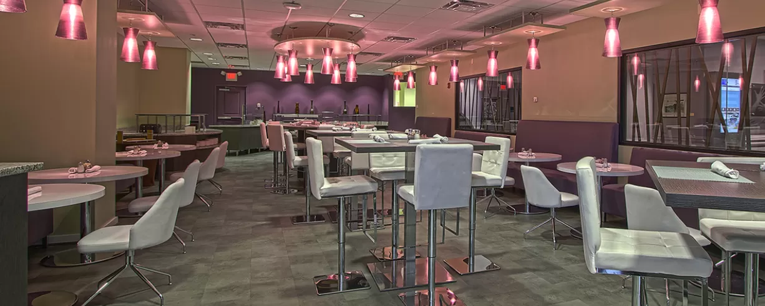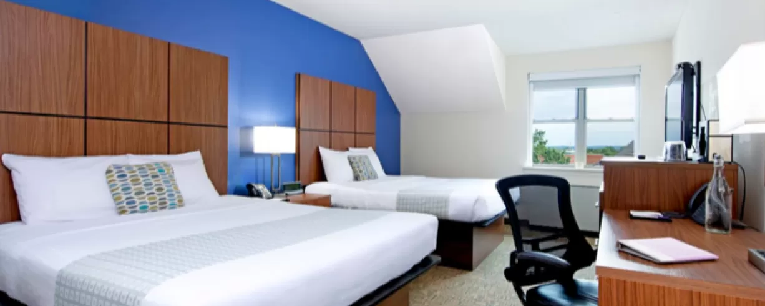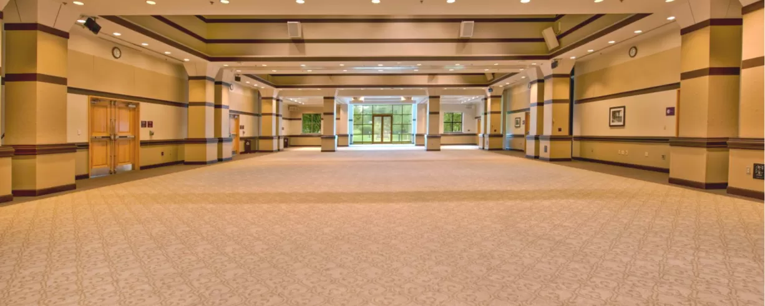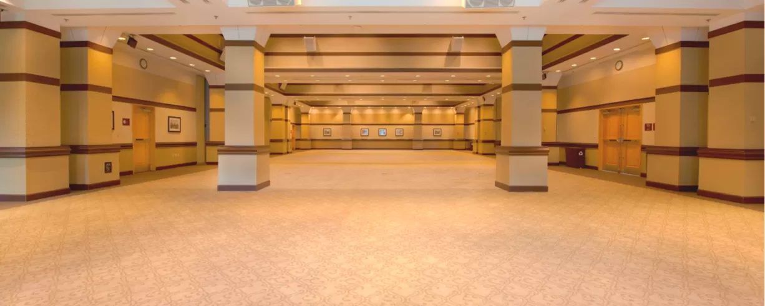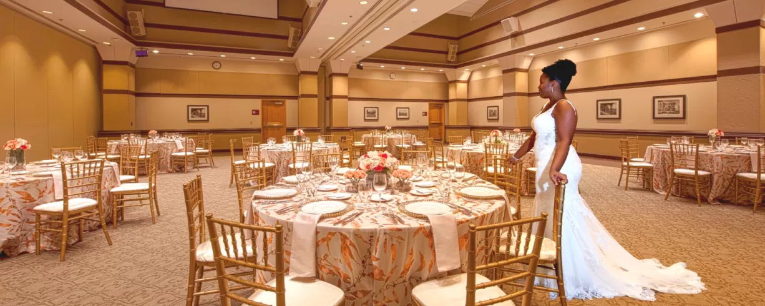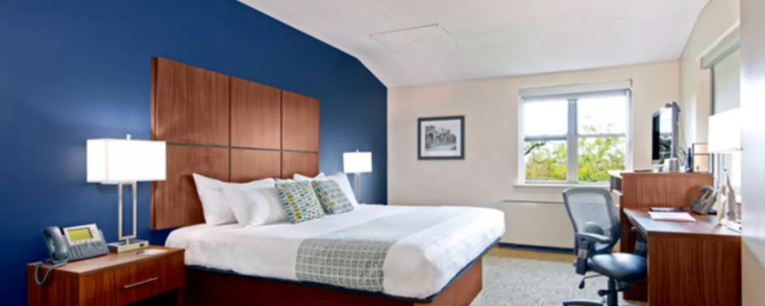Newly renovated guest rooms.
Newly renovated guest rooms. 17,000 sq. ft. of IACC approved conference space with state-of-the-art technology located five minutes from Capitol Hill. Complimentary shuttle to Union Station and New York Ave/Gallaudet University station.
Amenities
- Breakfast - Restaurant
- Lunch - Restaurant
- Motor Coach Parking
- Adjoining Rooms
- Cable
- Coffeemaker
- Hair Dryer
- Handicapped access
- Wifi in the room
- Iron/Board
- Speakerphone
- Voicemail
- Refrigerator
- A/V Equipment
- White board
- Easels
- Fax
- Flip Chart
- Wifi
- Portable Stages
- Cafe/Coffee Shop
- Fitness Center
- Free Parking
- Business Center
- Club Level
- Coffee/Tea Service
- Concierge
- Laundry Service
- Multilingual Staff
- Bar/Lounge
- Motor Coach Parking on site
- Free Wifi
- ATM
- ADA compliant
- Unionized
- Multilingual
Accessibility
- Wheelchair Ramp
- Handicap Parking
- Elevator
- 32-Inch-Wide Doorway
- Braille or Large Print Menus
- Accessible Tables
- Adequate/Additional Lighting
- Sensory-Friendly Options
Additional Information
Total Meeting Space Sq. Ft
16781
Largest Meeting Space Sq. Ft
4722
Largest Capacities
Banquet capacity: 300, Classroom capacity: 250, Theatre capacity: 300, Reception capacity: 350
Number of Sleeping Rooms
120
Number of Suites
4
Distance to Metro
1 Miles
Distance to Conv Center
2 Miles
Floorplans
AAA Rating
Approved
Number of Bars / Lounge
1
# of Restaurant
1
Pool
None
Airport Shuttle - Airport
N/A
# of ADA rooms
13
Unique Features
Our hotel is located inside the beautiful historic campus of Gallaudet University
Nearby Landmarks
National Mall, Smithsonian Institution, The White House, U.S. Capitol, Union Station, Walter E. Washington Convention Center
Min to Airport
12
Discount
Affiliation Discounts, Military Discounts
Metro Station
NoMa-Gallaudet U, Union Station
Parking
Self
Valet
N/A
Metro Line
Red
Payment Options
American Express, Discover, MasterCard, Visa
CONTACT
- #1 combined
- #1A
- #1B
- #1C
- Ballroom
- Ballroom A/C ea
- Ballroom B
- Auditorium
- #2/#3 ea
- #4
- #4A
- #4B
- #4C
- Teleconference
- #5
- #5A
- #5B
- #6
- #6A
- #6B
- #6C
- Tiered Classroom
- Executive Boardroom
- Ballroom
- 17 x 52
- 17 x 16
- 17 x 20
- 17 x 15
- 75 x 52
- 25 x 52
- 25 x 52
- 0 x 0
- 20 x 19
- 24 x 58
- 24 x 19
- 24 x 18
- 24 x 20
- 21 x 19
- 22 x 46
- 22 x 16
- 22 x 29
- 22 x 56
- 22 x 16
- 22 x 18
- 22 x 21
- 26 x 32
- 26 x 44
- x
- 929.00
- 296.00
- 356.00
- 277.00
- 3795.00
- 1260.00
- 1275.00
- 0.00
- 375.00
- 1412.00
- 475.00
- 438.00
- 499.00
- 419.00
- 1024.00
- 369.00
- 655.00
- 1233.00
- 369.00
- 396.00
- 468.00
- 861.00
- 1286.00
- 4722.00
- 10
- 10
- 10
- 10
- 12
- 12
- 12
- 0
- 9
- 9
- 9
- 9
- 9
- 9
- 9
- 9
- 9
- 9
- 9
- 9
- 9
- 10
- 10
- 130
- 40
- 50
- 35
- 350
- 175
- 175
- 0
- 50
- 195
- 65
- 60
- 70
- 0
- 140
- 50
- 90
- 170
- 50
- 55
- 65
- 0
- 26
- 100
- 30
- 40
- 30
- 400
- 135
- 140
- 300
- 40
- 155
- 50
- 45
- 55
- 0
- 110
- 40
- 70
- 135
- 40
- 40
- 50
- 0
- 0
- 65
- 20
- 24
- 18
- 225
- 85
- 90
- 0
- 25
- 95
- 30
- 30
- 35
- 0
- 70
- 25
- 45
- 85
- 25
- 25
- 35
- 0
- 0
- 55
- 15
- 20
- 15
- 200
- 75
- 75
- 0
- 20
- 80
- 25
- 25
- 30
- 29
- 60
- 20
- 35
- 75
- 20
- 20
- 25
- 32
- 0

